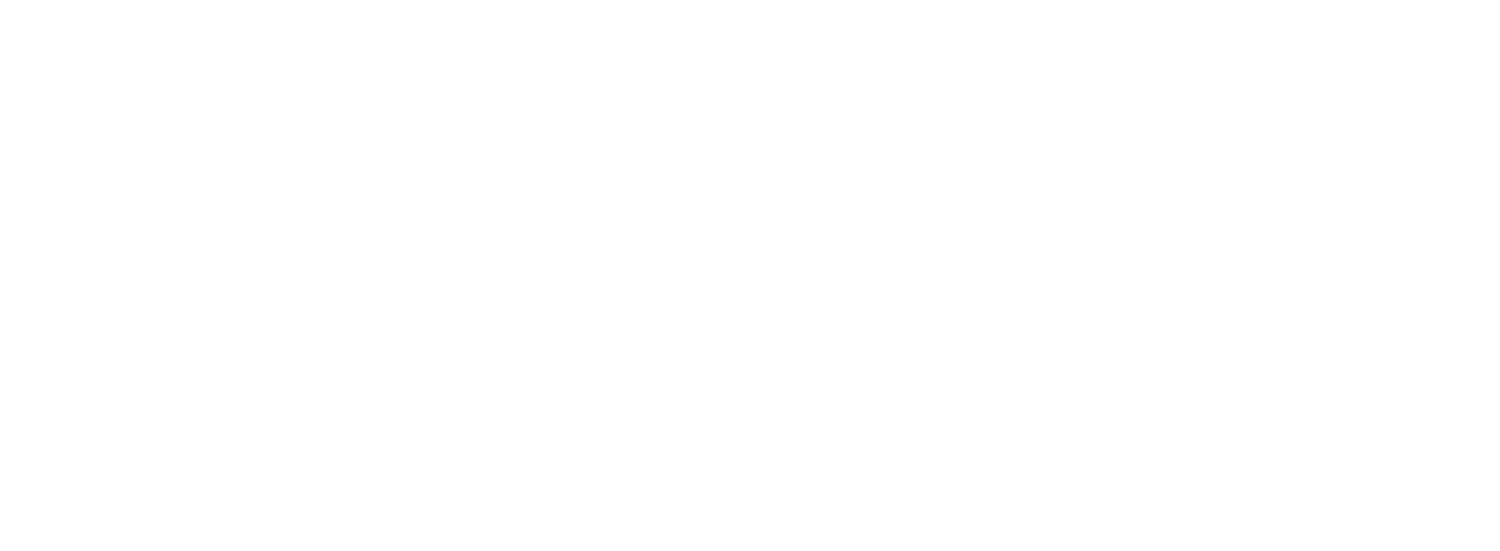
SHEDS
The concept of a SHEDLIFE was born out of a need, of many, to live a simpler life.
We have developed a range of SHED options to chose from depending on the number of bedrooms and bathrooms you need.
The modular design also allows us to customise your build, so if you don’t quite see what you need, we have a design service that can work with you on every aspect of your new home.
Shed Studio
SHED SIZE
48 (m2)
DIMENSIONS
7.6 x 6.2 (m)
ROOMS
Combined living, kitchen, dining, bedroom + separate bathroom and laundry
PRICED FROM
$106,400 +GST*
SHED STUDIO includes: double glazing, wall, roof and underfloor insulation, Oak engineered-timber flooring, low VOC internal and external painting and low energy LED lighting. Complete with joinery, fixtures & fittings to Kitchen, Bedrooms, Bathrooms and Laundry areas. Download Standard Inclusions for full details. We can assemble all Sheds on site and will in the future be offering flat-pack options for builders and owner-builders.
*Upgrades, site works, decking/pergola and transport costs are calculated per project.
Shed 1
SHED SIZE
70 (m2)
DIMENSIONS
11.5 x 6.2 (m)
ROOMS
1 bedroom, bathroom, living area, dining, kitchen and laundry
PRICED FROM
$146,000 +GST*
SHED 1 includes: double glazing, wall, roof and underfloor insulation, Oak engineered-timber flooring, low VOC internal and external painting and low energy LED lighting. Complete with joinery, fixtures & fittings to Kitchen, Bedrooms, Bathrooms and Laundry areas. Download Standard Inclusions for full details. We can assemble all Sheds on site and will in the future be offering flat-pack options for builders and owner-builders.
*Upgrades, site works, decking/pergola and transport costs are calculated per project.
Shed 1.6
SHED SIZE
78 (m2)
DIMENSIONS
12.6 x 6.2 (m)
ROOMS
1 bedroom, bathroom, living area, dining, kitchen and laundry
PRICED FROM
$160,400 +GST*
SHED 1.6 includes: double glazing, wall, roof and underfloor insulation, Oak engineered-timber flooring, low VOC internal and external painting and low energy LED lighting. Complete with joinery, fixtures & fittings to Kitchen, Bedrooms, Bathrooms and Laundry areas. Download Standard Inclusions for full details. We can assemble all Sheds on site and will in the future be offering flat-pack options for builders and owner-builders.
*Upgrades, site works, decking/pergola and transport costs are calculated per project.
Shed 1.72
SHED SIZE
86 (m2)
DIMENSIONS
13.8 x 6.2 (m)
ROOMS
1 bedroom, bathroom, living area, dining, kitchen and laundry
PRICED FROM
$174,800 +GST*
SHED 1.72 includes: double glazing, wall, roof and underfloor insulation, Oak engineered-timber flooring, low VOC internal and external painting and low energy LED lighting. Complete with joinery, fixtures & fittings to Kitchen, Bedrooms, Bathrooms and Laundry areas. Download Standard Inclusions for full details. We can assemble all Sheds on site and will in the future be offering flat-pack options for builders and owner-builders.
*Upgrades, site works, decking/pergola and transport costs are calculated per project.
Shed 2
SHED SIZE
109 (m2)
DIMENSIONS
17.5 x 6.2 (m)
ROOMS
2 bedroom, 1 bathroom, living area, dining, kitchen and laundry
PRICED FROM
$216,200 +GST*
SHED 2 includes: double glazing, wall, roof and underfloor insulation, Oak engineered-timber flooring, low VOC internal and external painting and low energy LED lighting. Complete with joinery, fixtures & fittings to Kitchen, Bedrooms, Bathrooms and Laundry areas. Download Standard Inclusions for full details. We can assemble all Sheds on site and will in the future be offering flat-pack options for builders and owner-builders.
*Upgrades, site works, decking/pergola and transport costs are calculated per project.
Shed 2.2B.C
SHED SIZE
121 (m2)
DIMENSIONS
19.4 x 6.2 (m)
ROOMS
2 bedroom, 2 bathroom, living area, dining, kitchen and laundry
PRICED FROM
$247,800 +GST*
SHED 2.2B.C includes: double glazing, wall, roof and underfloor insulation, Oak engineered-timber flooring, low VOC internal and external painting and low energy LED lighting. Complete with joinery, fixtures & fittings to Kitchen, Bedrooms, Bathrooms and Laundry areas. Download Standard Inclusions for full details. We can assemble all Sheds on site and will in the future be offering flat-pack options for builders and owner-builders.
*Upgrades, site works, decking/pergola and transport costs are calculated per project.
Shed 2.2B.S
SHED SIZE
121 (m2)
DIMENSIONS
19.4 x 6.2 (m)
ROOMS
2 bedroom (1 with seperate entry) , 2 bathroom, living area, dining, kitchen and laundry
PRICED FROM
$247,800 +GST*
SHED 2.2B.S includes: double glazing, wall, roof and underfloor insulation, Oak engineered-timber flooring, low VOC internal and external painting and low energy LED lighting. Complete with joinery, fixtures & fittings to Kitchen, Bedrooms, Bathrooms and Laundry areas. Download Standard Inclusions for full details. We can assemble all Sheds on site and will in the future be offering flat-pack options for builders and owner-builders.
*Upgrades, site works, decking/pergola and transport costs are calculated per project.
Shed 3
SHED SIZE
109 (m2)
DIMENSIONS
17.5 x 6.2 (m)
ROOMS
3 bedroom, 1 bathroom, living area, dining, kitchen and laundry
PRICED FROM
$216,200 +GST*
SHED 3 includes: double glazing, wall, roof and underfloor insulation, Oak engineered-timber flooring, low VOC internal and external painting and low energy LED lighting. Complete with joinery, fixtures & fittings to Kitchen, Bedrooms, Bathrooms and Laundry areas. Download Standard Inclusions for full details. We can assemble all Sheds on site and will in the future be offering flat-pack options for builders and owner-builders.
*Upgrades, site works, decking/pergola and transport costs are calculated per project.
Shed 3.2B
SHED SIZE
121 (m2)
DIMENSIONS
19.4 x 6.2 (m)
ROOMS
3 bedroom, 2 bathroom, living area, dining, kitchen and laundry
PRICED FROM
$247,800 +GST*
SHED 3.2B includes: double glazing, wall, roof and underfloor insulation, Oak engineered-timber flooring, low VOC internal and external painting and low energy LED lighting. Complete with joinery, fixtures & fittings to Kitchen, Bedrooms, Bathrooms and Laundry areas. Download Standard Inclusions for full details. We can assemble all Sheds on site and will in the future be offering flat-pack options for builders and owner-builders.
*Upgrades, site works, decking/pergola and transport costs are calculated per project.










